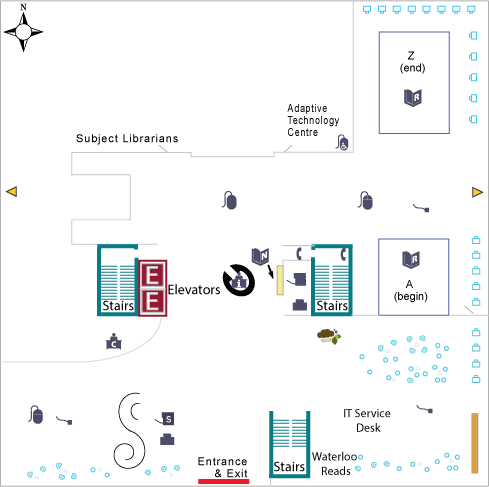Skip to the content of the web site.
Where is it? • Library Floor Plans

Resource
Floor
Adaptive Technology Centre
2
Atlases
3
Books A-DS
6
Books DS-HE
7
Books HF-NK3999
8
Books NK4000-PR6067
9
Books PR6068-Z
10
Browsers Coffee Shop
2
Circulation desk
2
Computer lab
3
Computers
1
,
10
,
2
,
3
,
6
,
7
,
8
,
9
Conference room 407 | 428
4
Controlled Access
2
Course Reserves
2
Elevator
2
Emergency exit
 1
,
2
Geospatial Centre
3
Government publications
3
Group study tables
10
Information desk
2
IT service desk
2
Journals (periodicals)
3
Laptop connections
1
,
10
,
2
,
6
,
8
,
9
Learning lab
3
Lockers
6
Lounge area
1
,
2
,
3
,
6
,
9
Micro machines
1
Microform
1
New books
2
Newspapers
3
Oversized items
10
,
6
,
7
,
8
,
9
Peter & Betty Sims Reading Room
3
Photocopiers
2
,
3
Public printer, colour
2
Public printers
2
Public scanner
2
Quiet study
6
,
9
Quiet study tables
2
,
3
Reference/abstracts indexes
2
Reflection room
7
Scanner
2
Silent study
7
,
8
Special Collections & Archives
1
Stapler | 3 hole punch
2
Study - individual
1
,
10
,
2
,
3
,
6
,
7
,
8
,
9
Study booth
2
,
3
Study rooms
10
,
3
,
6
,
8
,
9
Subject librarians
2
Telephone - campus
2
Telephone - public
2
,
3
Vending machine
3
Washrooms
1
,
10
,
3
,
6
,
7
,
8
,
9
Washrooms - accessible
1
,
3
Waterloo Reads
2
1
,
2
Geospatial Centre
3
Government publications
3
Group study tables
10
Information desk
2
IT service desk
2
Journals (periodicals)
3
Laptop connections
1
,
10
,
2
,
6
,
8
,
9
Learning lab
3
Lockers
6
Lounge area
1
,
2
,
3
,
6
,
9
Micro machines
1
Microform
1
New books
2
Newspapers
3
Oversized items
10
,
6
,
7
,
8
,
9
Peter & Betty Sims Reading Room
3
Photocopiers
2
,
3
Public printer, colour
2
Public printers
2
Public scanner
2
Quiet study
6
,
9
Quiet study tables
2
,
3
Reference/abstracts indexes
2
Reflection room
7
Scanner
2
Silent study
7
,
8
Special Collections & Archives
1
Stapler | 3 hole punch
2
Study - individual
1
,
10
,
2
,
3
,
6
,
7
,
8
,
9
Study booth
2
,
3
Study rooms
10
,
3
,
6
,
8
,
9
Subject librarians
2
Telephone - campus
2
Telephone - public
2
,
3
Vending machine
3
Washrooms
1
,
10
,
3
,
6
,
7
,
8
,
9
Washrooms - accessible
1
,
3
Waterloo Reads
2


